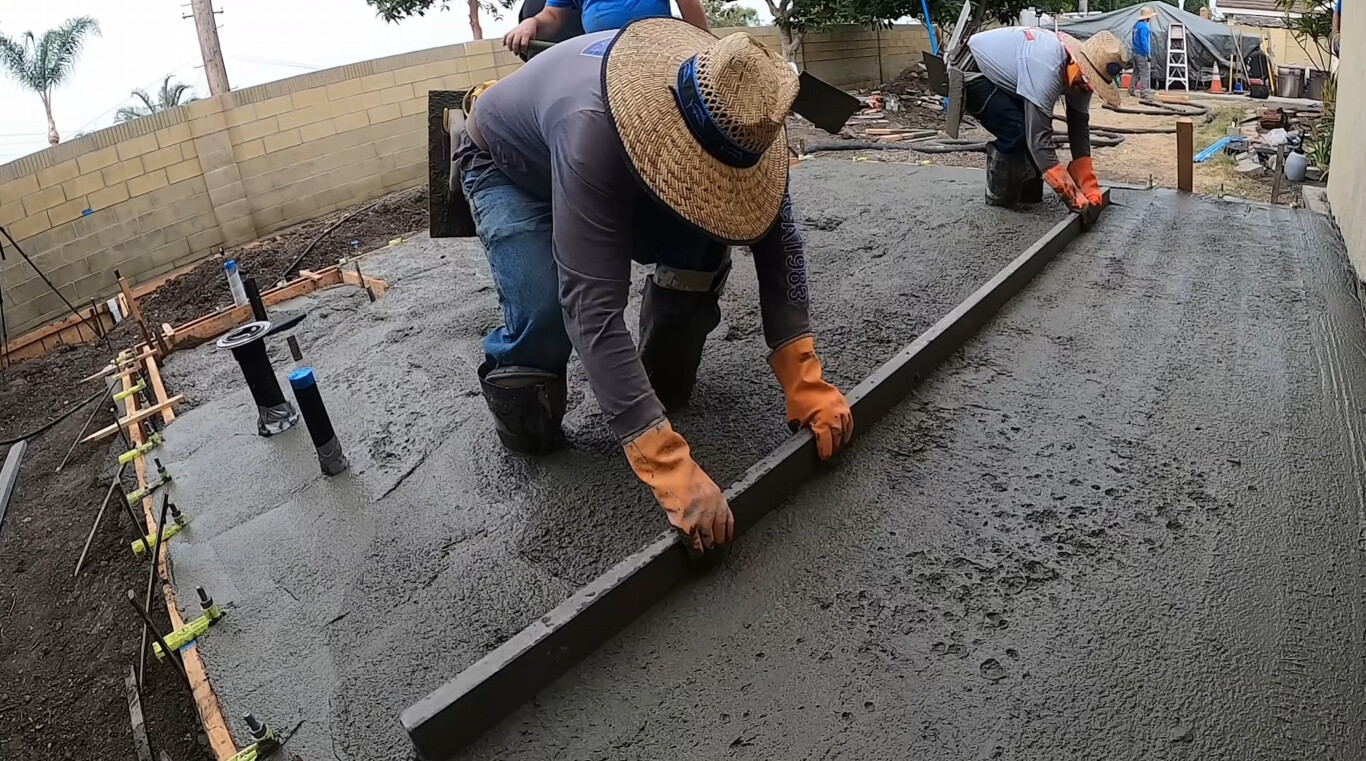Concrete Foundations & Footings
Solid foundations that support your structure for generations.

Why Foundation Work Matters Most
Your foundation is the most critical part of any structure. Everything else depends on it. A properly designed and installed foundation supports the weight of your building, resists soil movement, and protects against settling and cracking. Foundation problems are expensive to fix, which is why getting it right the first time matters so much.
We install concrete foundations and footings in Jurupa Valley, CA for homes, room additions, garages, and commercial buildings. We understand local soil conditions, building codes, and engineering requirements. Foundation work requires precision and experience because there is no room for shortcuts or mistakes.
Types of Foundations We Build
Different structures need different foundation types. We build whatever your project requires:
- Slab-on-grade foundations: A single concrete slab poured at ground level, common for California homes
- Stem wall foundations: Concrete footings with raised perimeter walls supporting the structure
- Strip footings: Continuous concrete supports under load-bearing walls
- Isolated footings: Individual concrete pads under posts or columns
- Grade beams: Reinforced beams that span between footings to distribute loads
The type of foundation depends on your building design, soil conditions, and local code requirements. We work from engineered plans when required and coordinate with building inspectors throughout the process.
The Foundation Installation Process
Foundation work starts with accurate layout and excavation. We mark the building location precisely and dig to the depth specified in your plans. Soil conditions matter here. If we encounter unexpected issues like soft soil or groundwater, we stop and consult with the engineer before proceeding.
Footings go in first. These are the widened concrete bases that spread the building load across a larger soil area. We install rebar according to engineering specifications, ensuring proper spacing and overlap. The steel placement is critical because it gives the concrete tensile strength to resist cracking.
After footings cure, we build forms for stem walls or prepare for the slab pour. Plumbing lines and utility penetrations get installed before concrete placement. We pour concrete in proper weather conditions and ensure complete consolidation around all steel reinforcement. No voids or gaps can remain.
For slab-on-grade foundations, the slab becomes both the foundation and the floor. This design works well in Southern California where freezing is not a concern. The slab must still rest on properly prepared and compacted soil with adequate moisture barriers and edge insulation where required.
Working with Engineers and Inspectors
Most foundation projects require engineered plans and building permits. We coordinate with structural engineers to ensure our work meets design specifications. Building inspectors verify the excavation, steel placement, and final concrete installation at multiple stages.
We handle all communication with inspectors and schedule required inspections. Our experience with local building departments means we know what they look for and build foundations that pass inspection the first time. This keeps your project on schedule and avoids costly corrections.
If your foundation includes retaining walls or grade changes, those require additional engineering for lateral loads and drainage. We build exactly to specifications because foundation work is not the place to improvise.
Planning a New Building or Addition?
Get your foundation built right by experienced professionals. Call us today to discuss your foundation and footing project.
(951) 393-1148